30 Rue Albert-Langlais
$395,000
Sainte-Catherine-de-la-Jacques-Cartier, Capitale-Nationale G3N0P1
Bungalow | MLS: 23576345
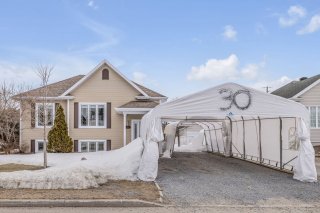 Frontage
Frontage 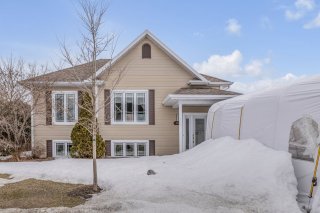 Frontage
Frontage 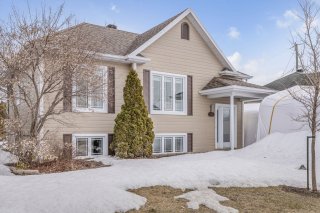 Frontage
Frontage 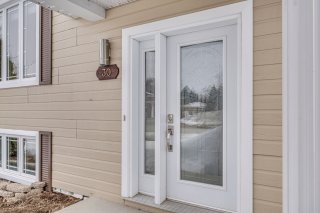 Hallway
Hallway 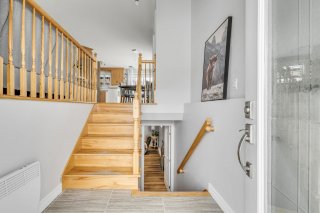 Hallway
Hallway 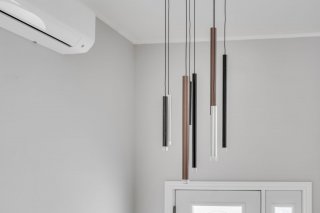 Hallway
Hallway 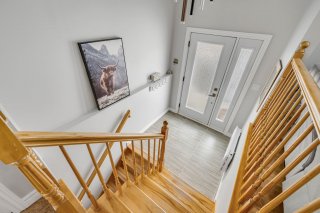 Living room
Living room 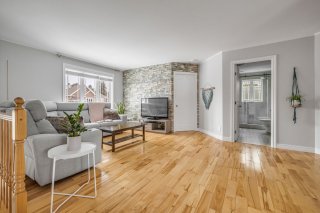 Living room
Living room 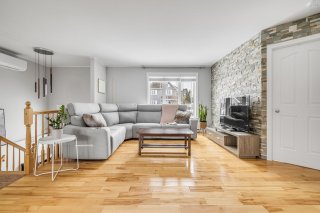 Living room
Living room 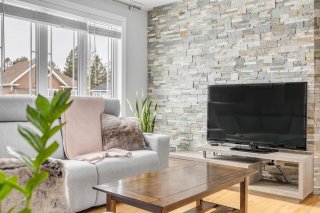 Living room
Living room 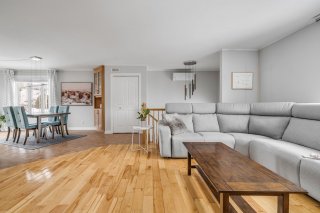 Dining room
Dining room 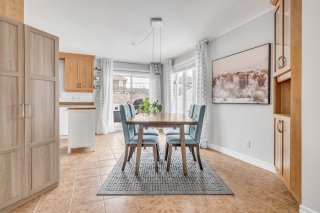 Dining room
Dining room 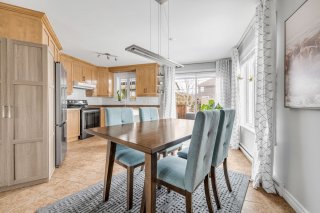 Dining room
Dining room 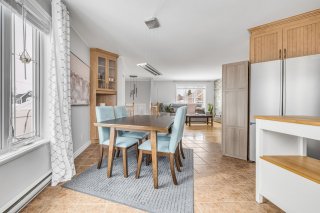 Kitchen
Kitchen 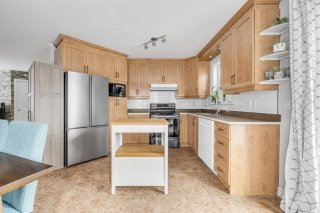 Kitchen
Kitchen 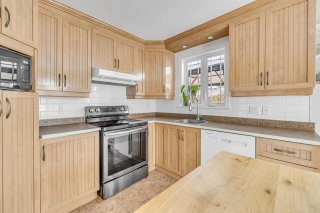 Kitchen
Kitchen 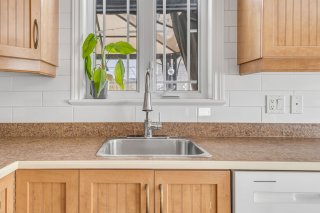 Kitchen
Kitchen 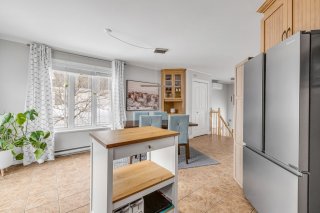 Primary bedroom
Primary bedroom 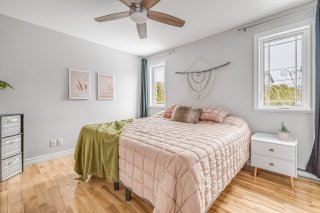 Primary bedroom
Primary bedroom 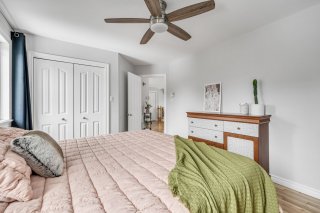 Bedroom
Bedroom 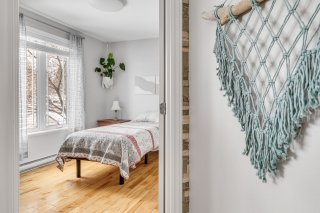 Bedroom
Bedroom 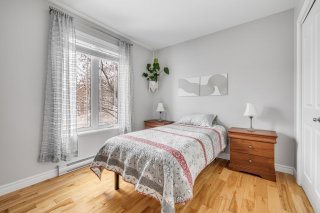 Bedroom
Bedroom 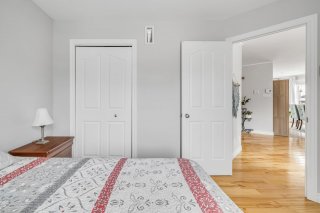 Bathroom
Bathroom 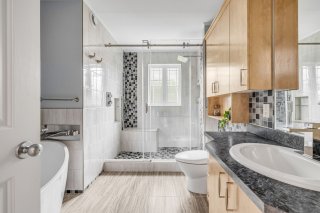 Bathroom
Bathroom 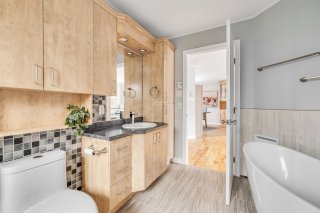 Bathroom
Bathroom 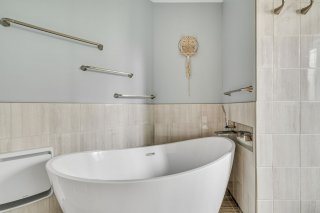 Family room
Family room 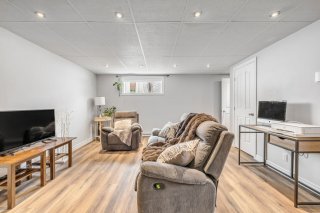 Family room
Family room 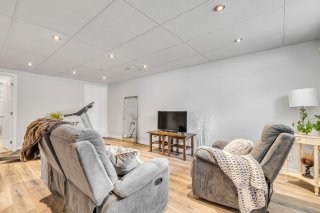 Family room
Family room 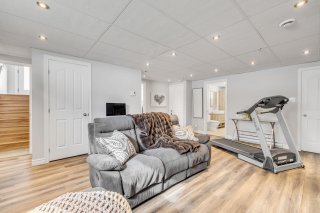 Bedroom
Bedroom 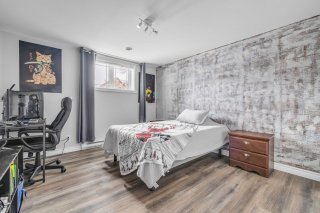 Bedroom
Bedroom 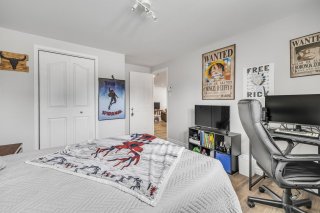 Bedroom
Bedroom 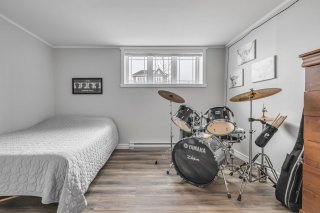 Bedroom
Bedroom 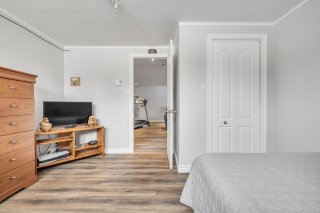 Bathroom
Bathroom 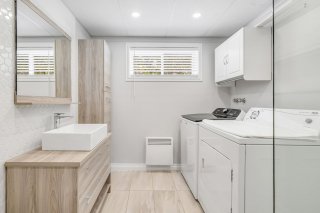 Bathroom
Bathroom 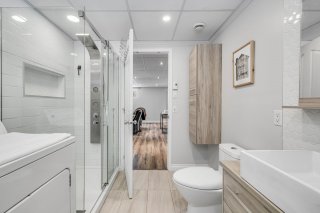 Balcony
Balcony 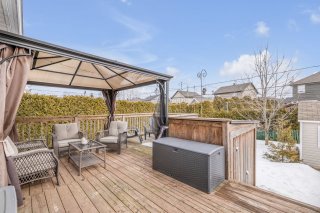 Balcony
Balcony 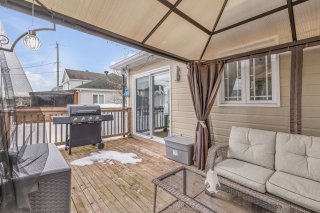 Backyard
Backyard 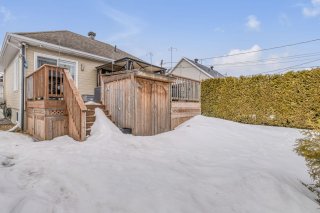 Backyard
Backyard 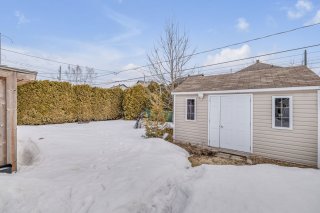
Description
Charming turnkey home ideal for a family seeking comfort. Flooded with natural light, it offers 4 bedrooms, 2 bathrooms and a large family room. Mature cedar hedges create a lovely, intimate backyard. Located close to shops, schools and services, this property offers the perfect balance between peaceful neighborhood living and accessibility. For outdoor enthusiasts, the Centre Duchesnay is nearby, offering a multitude of activities in nature. All within easy reach of Quebec City. This home combines functionality, comfort and a prime location.
The possession date could be brought forward if the sellers
find another property beforehand.
** Nearby **
1 min from Saint-Denys-Garneau elementary and high school
2 min from Fernand Lucchesi park
2 min from Lac St-Joseph golf club
4 min from gas station
4 min from restaurants (Normandin, McDonald's, Subway, Tim
Hortons, Pizzeria Paquet, Yuzi Sushi Express, etc)
5 min from pharmacies (Uniprix and Familiprix)
5 min from IGA and Super C grocery stores
6 min from the Centre nautique
6 min from the dog park
15 min from the Valcartier military base
Inclusions : Light fixtures, blinds, poles, dishwasher, garden shed (heated/lighted), heat pump, air exchanger, central vacuum and accessories, 2 canvas winter garages (1 double and 1 single), gazebo
Exclusions : curtains, small kitchen island
Location
Room Details
| Room | Dimensions | Level | Flooring |
|---|---|---|---|
| Hallway | 4.6 x 6.0 P | Ground Floor | Ceramic tiles |
| Kitchen | 11.5 x 8.5 P | Ground Floor | Ceramic tiles |
| Dining room | 10.8 x 18.7 P | Ground Floor | Ceramic tiles |
| Living room | 12.9 x 13.8 P | Ground Floor | Wood |
| Primary bedroom | 14.0 x 10.8 P | Ground Floor | Wood |
| Bedroom | 11.0 x 8.10 P | Ground Floor | Wood |
| Bathroom | 11.8 x 8.7 P | Ground Floor | Ceramic tiles |
| Family room | 19.5 x 17.8 P | Basement | Floating floor |
| Bedroom | 12.3 x 11.5 P | Basement | Floating floor |
| Bedroom | 13.11 x 10.10 P | Basement | Floating floor |
| Bathroom | 7.6 x 9.8 P | Basement | Ceramic tiles |
| Storage | 9.8 x 5.10 P | Basement | Concrete |
Characteristics
| Driveway | Other |
|---|---|
| Heating system | Electric baseboard units |
| Water supply | Municipality |
| Heating energy | Electricity |
| Windows | PVC |
| Foundation | Poured concrete |
| Siding | Other |
| Proximity | Golf, Park - green area, Elementary school, High school, Public transport, Bicycle path, Cross-country skiing, Daycare centre |
| Bathroom / Washroom | Seperate shower |
| Basement | 6 feet and over, Finished basement |
| Parking | Outdoor |
| Sewage system | Municipal sewer |
| Window type | Crank handle |
| Roofing | Other, Asphalt shingles |
| Topography | Flat |
| Zoning | Residential |
| Equipment available | Ventilation system, Wall-mounted heat pump |
This property is presented in collaboration with EXP AGENCE IMMOBILIÈRE
