145 Rue des Spirées
$359,000
Pont-Rouge, Capitale-Nationale G3H0C9
Bungalow | MLS: 22237264
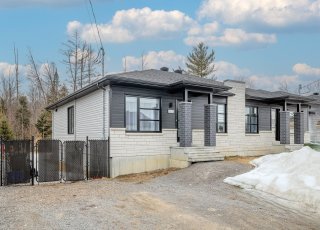 Frontage
Frontage 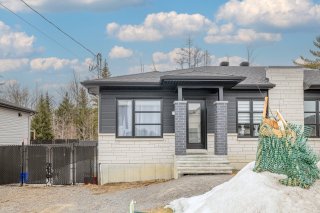 Frontage
Frontage 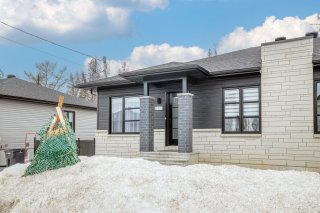 Hallway
Hallway 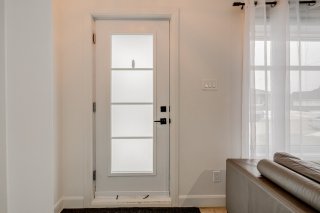 Hallway
Hallway 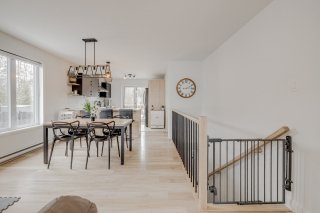 Hallway
Hallway 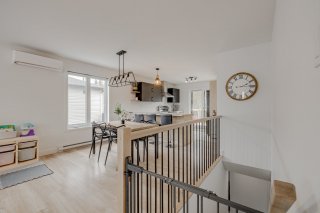 Living room
Living room 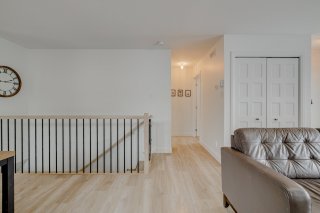 Living room
Living room 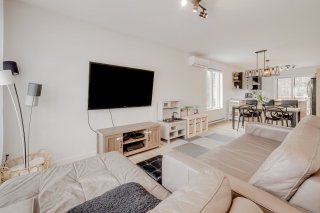 Living room
Living room 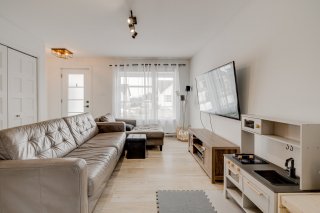 Dining room
Dining room 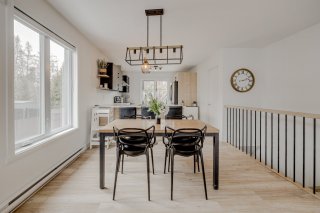 Dining room
Dining room 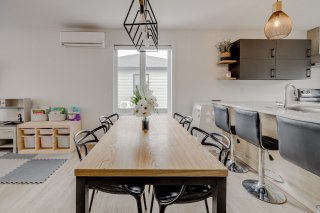 Kitchen
Kitchen 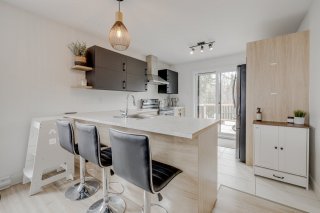 Kitchen
Kitchen 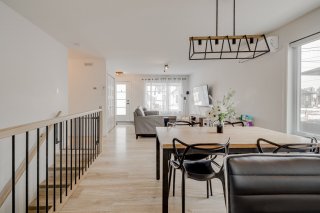 Kitchen
Kitchen 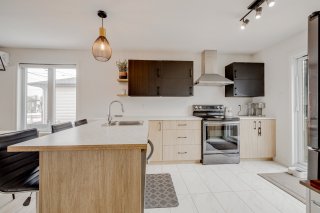 Kitchen
Kitchen 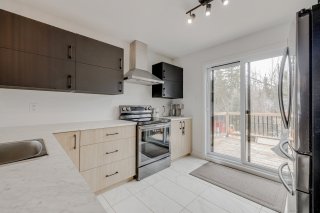 Kitchen
Kitchen 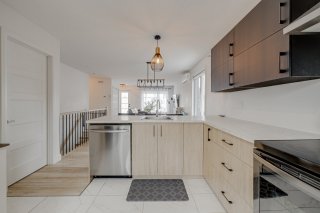 Kitchen
Kitchen 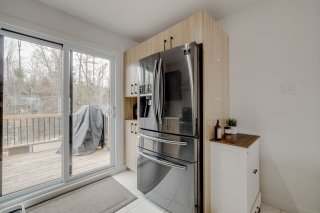 Primary bedroom
Primary bedroom 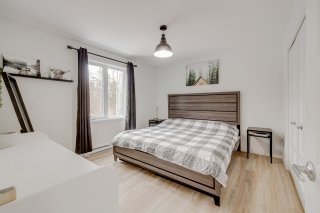 Primary bedroom
Primary bedroom 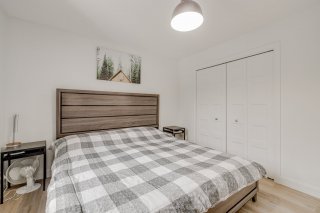 Bedroom
Bedroom 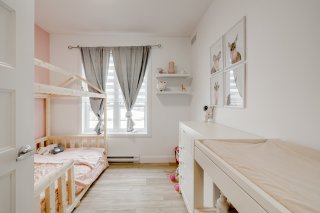 Bedroom
Bedroom 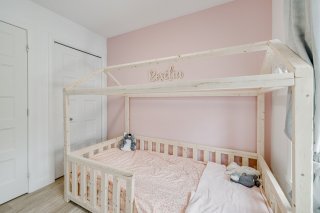 Bathroom
Bathroom 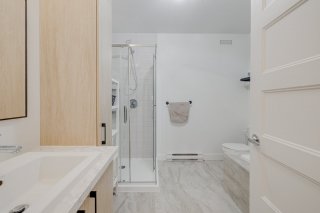 Bathroom
Bathroom 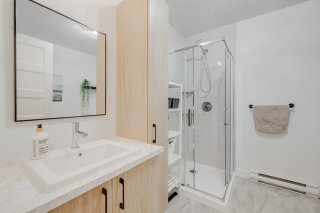 Bathroom
Bathroom 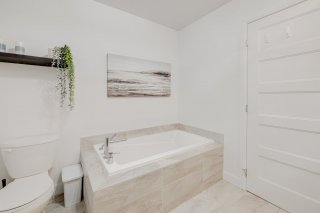 Staircase
Staircase 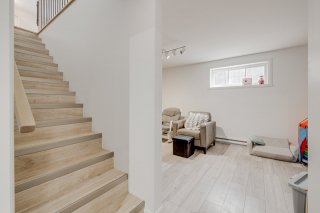 Family room
Family room 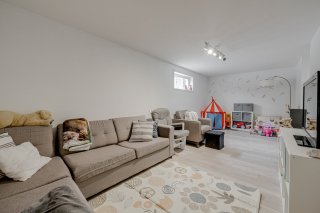 Family room
Family room 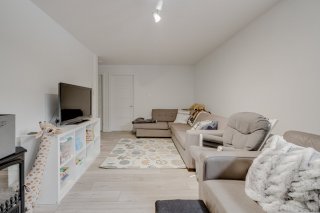 Bedroom
Bedroom 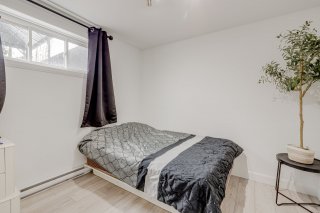 Bedroom
Bedroom 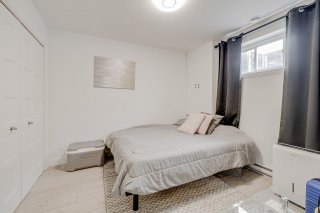 Bathroom
Bathroom 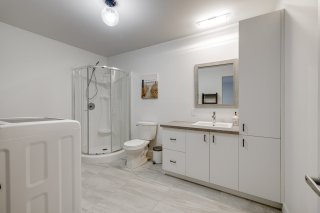 Bathroom
Bathroom 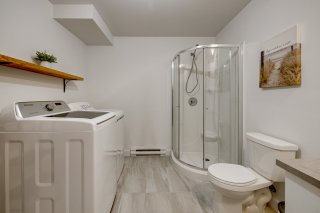 Backyard
Backyard 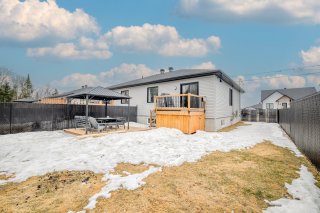 Backyard
Backyard 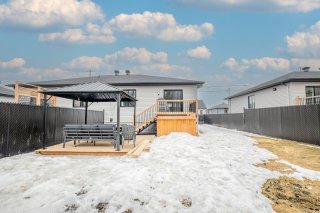 Balcony
Balcony 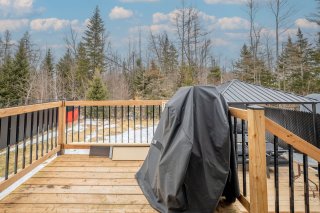 Backyard
Backyard 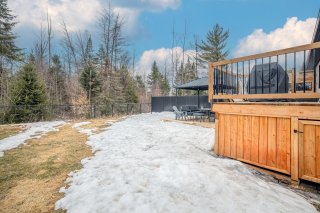
Description
A must-see in Pont-Rouge! Attractive semi-detached 4-bedroom, 2-bathroom home with modern interior, perfect for a family. Enjoy a fully fenced backyard, ideal for kids or BBQ evenings. Located close to all amenities: schools, shops, parks and more! A great opportunity to be seized quickly!
Welcome to this charming semi-detached home in a
sought-after Pont-Rouge neighborhood, perfect for welcoming
your family! With its 4 spacious bedrooms and 2 full
bathrooms, this property offers you all the space you need
for everyone's comfort. From the moment you enter, you'll
be seduced by the bright, tastefully decorated interior,
making for a hassle-free move-in.
The open-plan first floor is ideal for family life, with a
functional kitchen, a convivial living room and a dining
room ideal for socializing and sharing. The bedrooms are
cleverly arranged to provide privacy and tranquility for
all family members.
The fenced-in backyard is a real asset: safe for children,
perfect for a play area or for entertaining friends and
family on a warm summer's day. The peaceful,
family-friendly environment lets you take full advantage of
neighborhood life.
Close to all essential services - schools, daycare centers,
grocery stores, parks and easy access to major highways -
this property ticks all the boxes for simple, convenient
and enjoyable living.
Whether you're a young family looking for your first home,
or looking for more room to grow, this is the property for
you. An opportunity not to be missed!
Inclusions : Lighting fixtures, blinds, dishwashers, bathroom mirrors, gazebos, heat pumps, poles and curtains
Location
Room Details
| Room | Dimensions | Level | Flooring |
|---|---|---|---|
| Hallway | 4.0 x 4.8 P | Ground Floor | |
| Living room | 9.3 x 13.0 P | Ground Floor | |
| Bathroom | 8.6 x 8.2 P | Ground Floor | |
| Dining room | 10.10 x 10.7 P | Ground Floor | |
| Kitchen | 10.11 x 10.6 P | Ground Floor | |
| Primary bedroom | 11.11 x 11.11 P | Ground Floor | |
| Bedroom | 8.6 x 9.0 P | Ground Floor | |
| Bedroom | 10.2 x 9.8 P | Basement | |
| Bedroom | 11.10 x 10.0 P | Basement | |
| Family room | 10.5 x 23.10 P | Basement | |
| Bathroom | 8.5 x 11.2 P | Basement | |
| Other | 9.9 x 9.8 P | Basement |
Characteristics
| Driveway | Not Paved |
|---|---|
| Landscaping | Fenced |
| Cupboard | Melamine |
| Heating system | Electric baseboard units |
| Water supply | Municipality |
| Heating energy | Electricity |
| Equipment available | Central vacuum cleaner system installation, Ventilation system |
| Windows | PVC |
| Foundation | Poured concrete |
| Siding | Brick, Vinyl |
| Proximity | Golf, Park - green area, Elementary school, High school, Bicycle path, Daycare centre |
| Bathroom / Washroom | Seperate shower |
| Basement | 6 feet and over, Finished basement |
| Sewage system | Municipal sewer |
| Window type | Crank handle |
| Roofing | Asphalt shingles |
| Topography | Flat |
| Zoning | Residential |
This property is presented in collaboration with EXP AGENCE IMMOBILIÈRE
