275 Rue St-Jude
Québec (Les Rivières), Capitale-Nationale G1P1Z9
Two or more storey | MLS: 16411877
$399,000
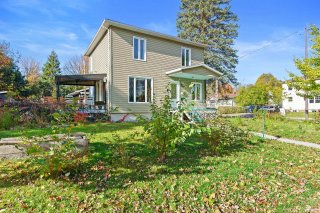 Frontage
Frontage 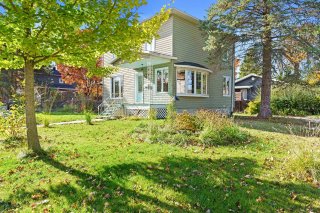 Frontage
Frontage 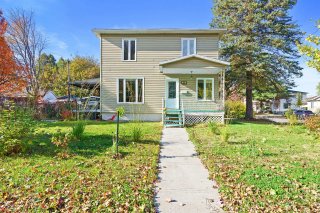 Overall View
Overall View 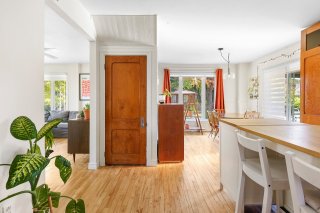 Living room
Living room 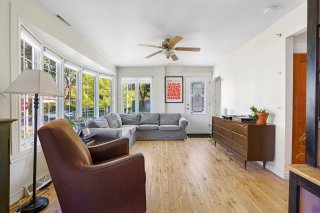 Living room
Living room 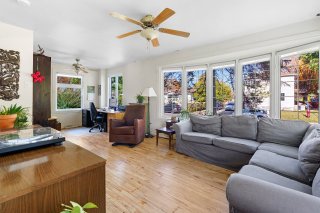 Living room
Living room 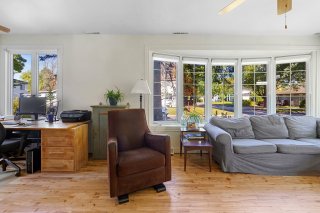 Living room
Living room 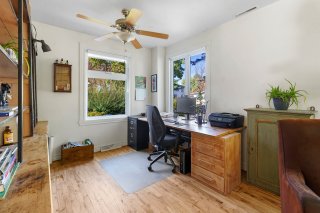 Living room
Living room 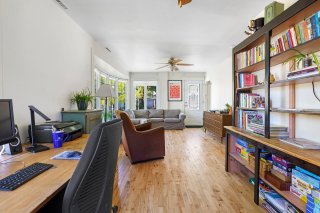 Kitchen
Kitchen 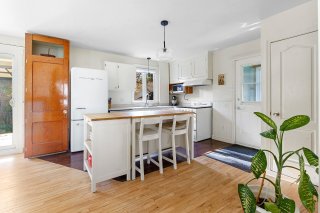 Kitchen
Kitchen 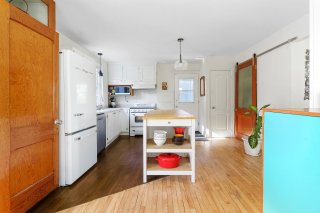 Kitchen
Kitchen 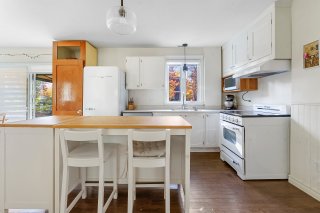 Kitchen
Kitchen 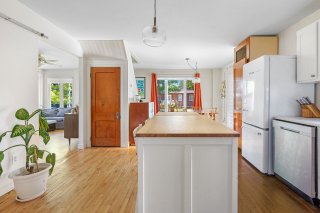 Dining room
Dining room 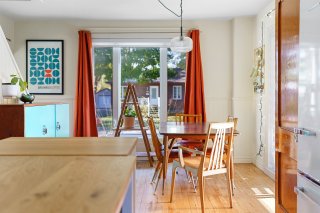 Dining room
Dining room 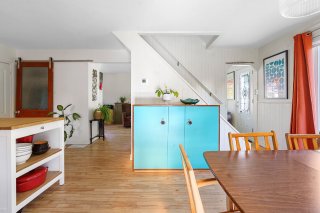 Dining room
Dining room 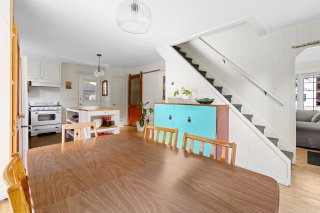 Washroom
Washroom 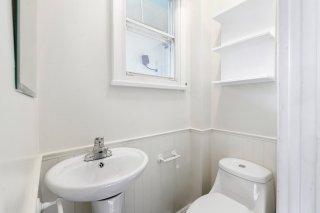 Primary bedroom
Primary bedroom 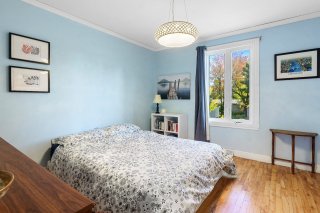 Primary bedroom
Primary bedroom 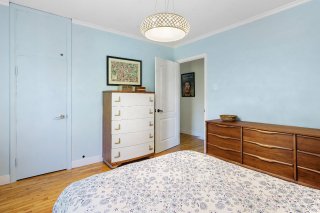 Bedroom
Bedroom 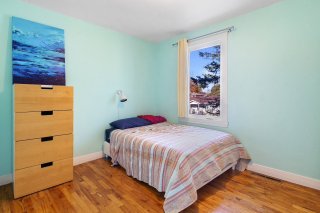 Bedroom
Bedroom 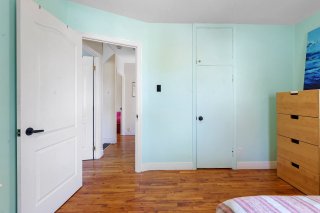 Bedroom
Bedroom 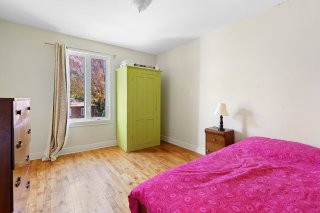 Bedroom
Bedroom 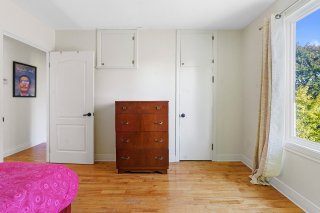 Bathroom
Bathroom 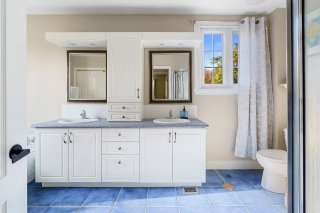 Bathroom
Bathroom 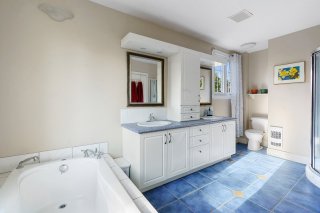 Family room
Family room 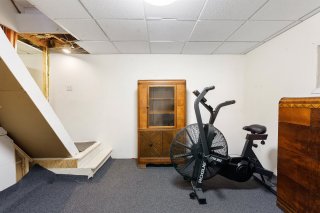 Bedroom
Bedroom 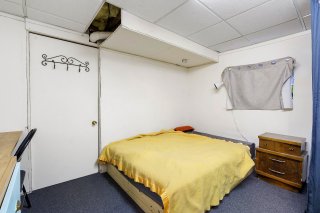 Bedroom
Bedroom 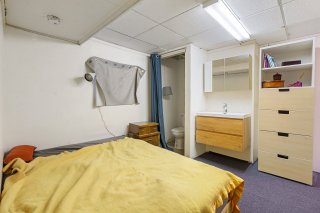 Bedroom
Bedroom 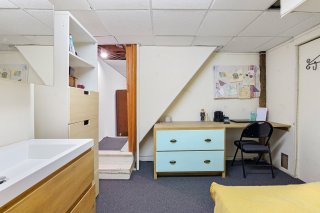 Exterior entrance
Exterior entrance 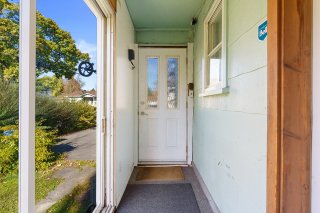 Patio
Patio 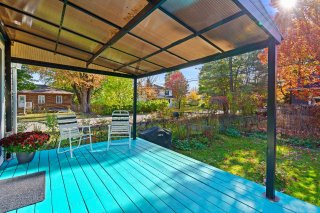 Patio
Patio 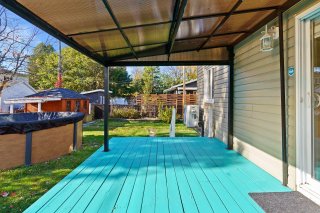 Backyard
Backyard 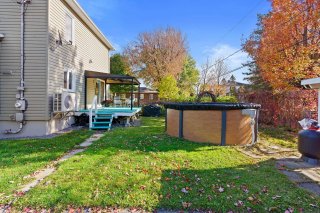 Backyard
Backyard 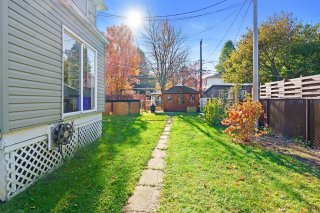 Frontage
Frontage 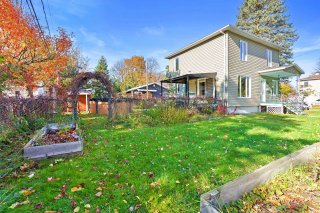 Frontage
Frontage 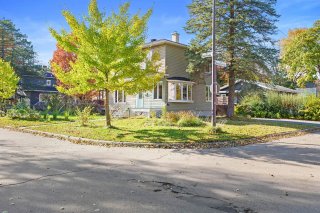 Back facade
Back facade 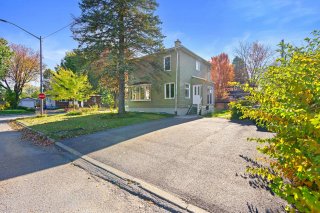
Description
Located on a corner lot in a peaceful, family-friendly neighborhood, this magnificent property stands out for its natural light and warm atmosphere. Upon entering, the large windows in the living room and office area create an inviting atmosphere. The open-concept kitchen, with a central island, flows seamlessly into a light-filled dining room. It offers 4 bedrooms, 1 full bathroom, 2 powder rooms, and a fully finished basement. The fenced 6,581 sq. ft. lot includes a covered terrace, an above-ground pool, and a shed. Close to amenities, schools, and transportation, it combines comfort, functionality, and style.
Magnificent property located on a street corner, in the
heart of a peaceful, family-friendly neighborhood where
tranquility and quality of life reign supreme. Upon
arrival, you will be charmed by its well-maintained
appearance and prime location.
As soon as you enter, natural light floods in through the
generous windows in the living room and office area,
creating a welcoming and friendly atmosphere. The
open-concept kitchen, complete with a central island, opens
onto a bright dining room, ideal for meals with family or
friends. A powder room completes the ground floor with
elegance and practicality.
Upstairs, there are three well-appointed bedrooms and a
full bathroom, perfect for the needs of the whole family.
The fully finished basement offers a large family room, an
additional bedroom, and a powder room, adding space and
comfort to this already remarkable home.
Outside, enjoy a superb 6,581 sq. ft. fully fenced lot,
complete with a covered patio, above-ground pool, and
shed--the perfect place to enjoy summer days to the fullest.
Central air conditioning and a central heat pump ensure
optimal comfort throughout the year. Located close to
highways, public transportation, schools, and parks, this
property offers a convenient and pleasant daily life,
perfect for a family seeking comfort, functionality, and
space.
Inclusions : The island and island benches, pool and accessories (no water heater), shed, blinds. (The old wood stove in the storage room that is not connected will remain), workbenches in the storage room, all remaining patio tiles outside, garden boxes, compost bins, dishwasher.
Location
Room Details
| Room | Dimensions | Level | Flooring |
|---|---|---|---|
| Hallway | 11.3 x 3.6 P | Ground Floor | Carpet |
| Dining room | 10.5 x 10.0 P | Ground Floor | Wood |
| Kitchen | 13.8 x 13.2 P | Ground Floor | Wood |
| Washroom | 4.5 x 2.9 P | Ground Floor | Floating floor |
| Home office | 9.6 x 9.1 P | Ground Floor | Wood |
| Living room | 14.5 x 11.8 P | Ground Floor | Wood |
| Bathroom | 13.8 x 8.5 P | 2nd Floor | Ceramic tiles |
| Bedroom | 11.7 x 10.6 P | 2nd Floor | Wood |
| Bedroom | 9.6 x 11.5 P | 2nd Floor | Wood |
| Bedroom | 11.7 x 11.5 P | 2nd Floor | Wood |
| Home office | 11.10 x 10.9 P | Basement | Carpet |
| Washroom | 3.1 x 2.10 P | Basement | Floating floor |
| Family room | 11.0 x 11.9 P | Basement | Carpet |
| Workshop | 10.10 x 23.0 P | Basement | Concrete |
Characteristics
| Basement | 6 feet and over, Finished basement |
|---|---|
| Pool | Above-ground |
| Heating system | Air circulation |
| Driveway | Asphalt, Double width or more |
| Roofing | Asphalt shingles |
| Proximity | Bicycle path, Cegep, Daycare centre, Elementary school, High school, Highway, Park - green area, Public transport |
| Equipment available | Central air conditioning, Central heat pump |
| Window type | Crank handle |
| Heating energy | Electricity |
| Landscaping | Fenced, Landscape |
| Topography | Flat |
| Sewage system | Municipal sewer |
| Water supply | Municipality |
| Energy efficiency | Novoclimat certification |
| Parking | Outdoor |
| Foundation | Poured concrete |
| Windows | PVC |
| Zoning | Residential |
| Bathroom / Washroom | Seperate shower |
| Distinctive features | Street corner |
| Siding | Vinyl |
| Rental appliances | Water heater |
| Cupboard | Wood |
This property is presented in collaboration with EXP AGENCE IMMOBILIÈRE
