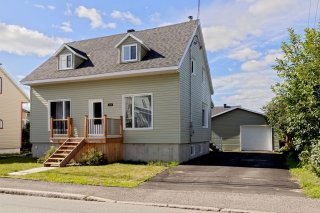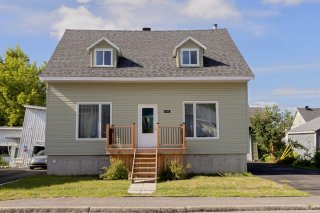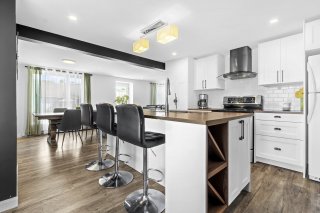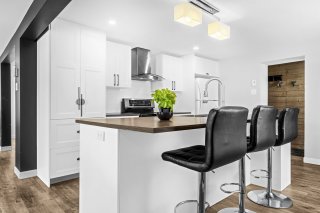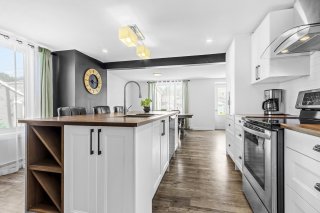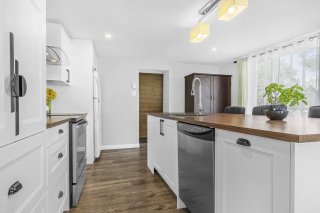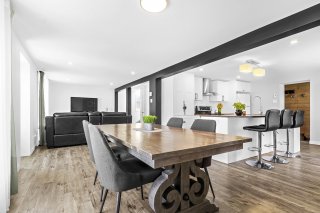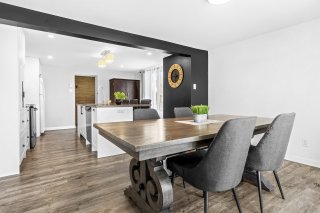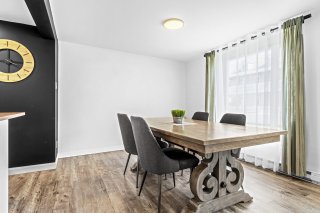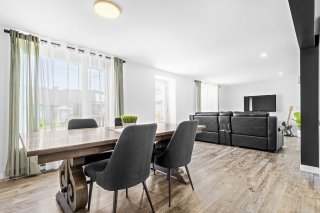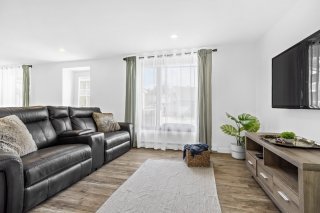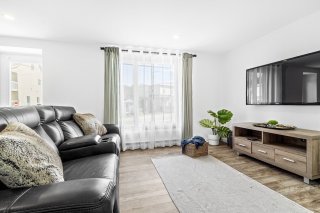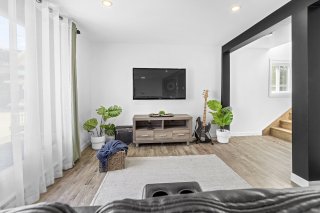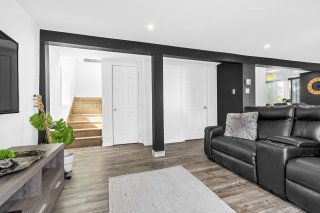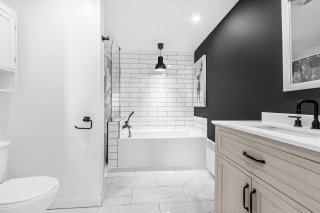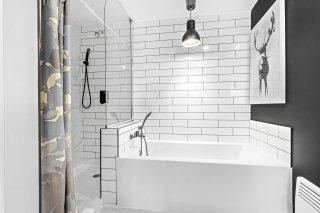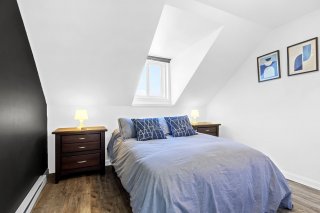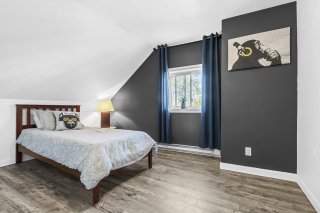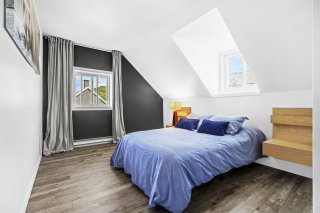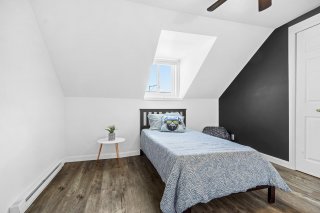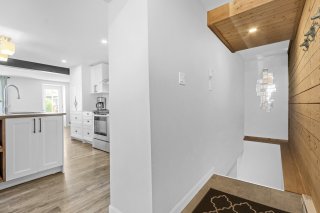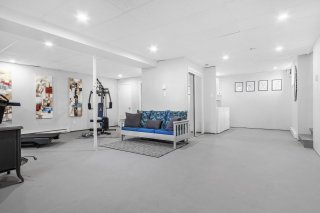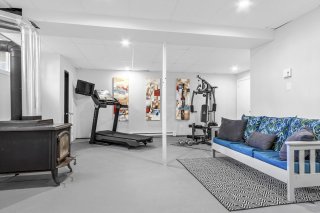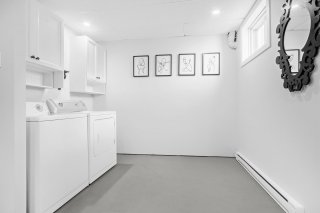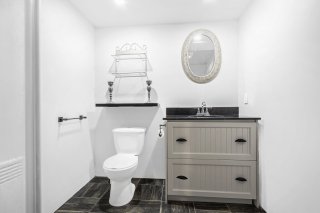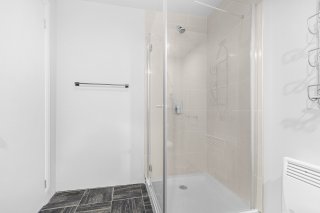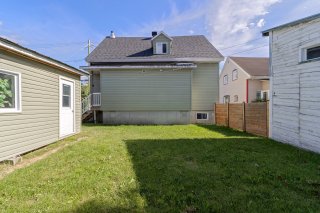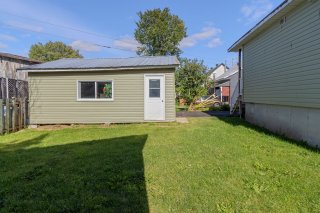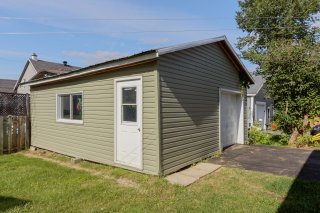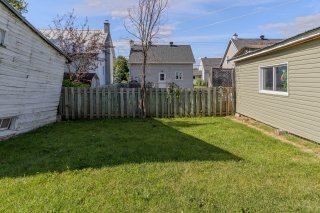242 Rue St-Pierre
Saint-Raymond, Capitale-Nationale G3L1P7
One-and-a-half-storey house | MLS: 14713749
$320,000
Description
Rare on the market! Bright, renovated home with 4 bedrooms, 2 full bathrooms and a detached garage. Modern kitchen with island opens to the living and dining areas. Finished basement with family room, gym and separate laundry. Just steps from the boat launch, near the ski resort and mountain bike trails. Several recent renovations. Call me to schedule a visit!
This beautiful family home stands out for its four bedrooms
located upstairs, ideal for accommodating children, guests,
or setting up an office. The modern kitchen with a central
island and plenty of storage space opens onto bright and
welcoming living areas. You will also find two full
bathrooms, a separate laundry room, and a cozy wood stove
that enhances the ambiance on winter evenings. The detached
single garage offers convenience and additional storage
space, while the fully fenced yard ensures privacy and
security.
Its location is a real asset: just a few steps away are the
Metro supermarket, the SAQ, and Le Nocturne restaurant for
your gourmet outings. The Alimentation Duplain convenience
store, open long hours, makes quick shopping easy. Schools,
essential services, and green spaces complete this
convenient living environment, where everything is within
easy reach.
Inclusions : Fixtures
Location
Room Details
| Room | Dimensions | Level | Flooring |
|---|---|---|---|
| Hallway | 8.8 x 3.3 P | Ground Floor | Ceramic tiles |
| Dining room | 12.10 x 8 P | Ground Floor | Flexible floor coverings |
| Living room | 17.10 x 10 P | Ground Floor | Flexible floor coverings |
| Kitchen | 13.9 x 13 P | Ground Floor | Flexible floor coverings |
| Bathroom | 9.7 x 7.10 P | Ground Floor | Ceramic tiles |
| Primary bedroom | 14.1 x 9.10 P | 2nd Floor | Flexible floor coverings |
| Bedroom | 12.8 x 9.8 P | 2nd Floor | Flexible floor coverings |
| Bedroom | 11.1 x 9.9 P | 2nd Floor | Flexible floor coverings |
| Bedroom | 10.3 x 9 P | 2nd Floor | Flexible floor coverings |
| Laundry room | 7.4 x 7.4 P | Basement | Concrete |
| Family room | 17 x 24 P | Basement | Concrete |
| Bathroom | 9.2 x 6.8 P | Basement | Ceramic tiles |
Characteristics
| Basement | 6 feet and over, Finished basement |
|---|---|
| Driveway | Asphalt |
| Roofing | Asphalt shingles |
| Proximity | Bicycle path, Daycare centre, Elementary school, Golf, Hospital, Park - green area, Public transport |
| Garage | Detached, Single width |
| Heating system | Electric baseboard units |
| Heating energy | Electricity |
| Landscaping | Fenced, Landscape |
| Topography | Flat |
| Parking | Garage, Outdoor |
| Sewage system | Municipal sewer |
| Water supply | Municipality |
| Foundation | Poured concrete |
| Windows | PVC |
| Zoning | Residential |
| Bathroom / Washroom | Seperate shower |
| Window type | Sliding |
| Siding | Vinyl |
| Hearth stove | Wood burning stove |

